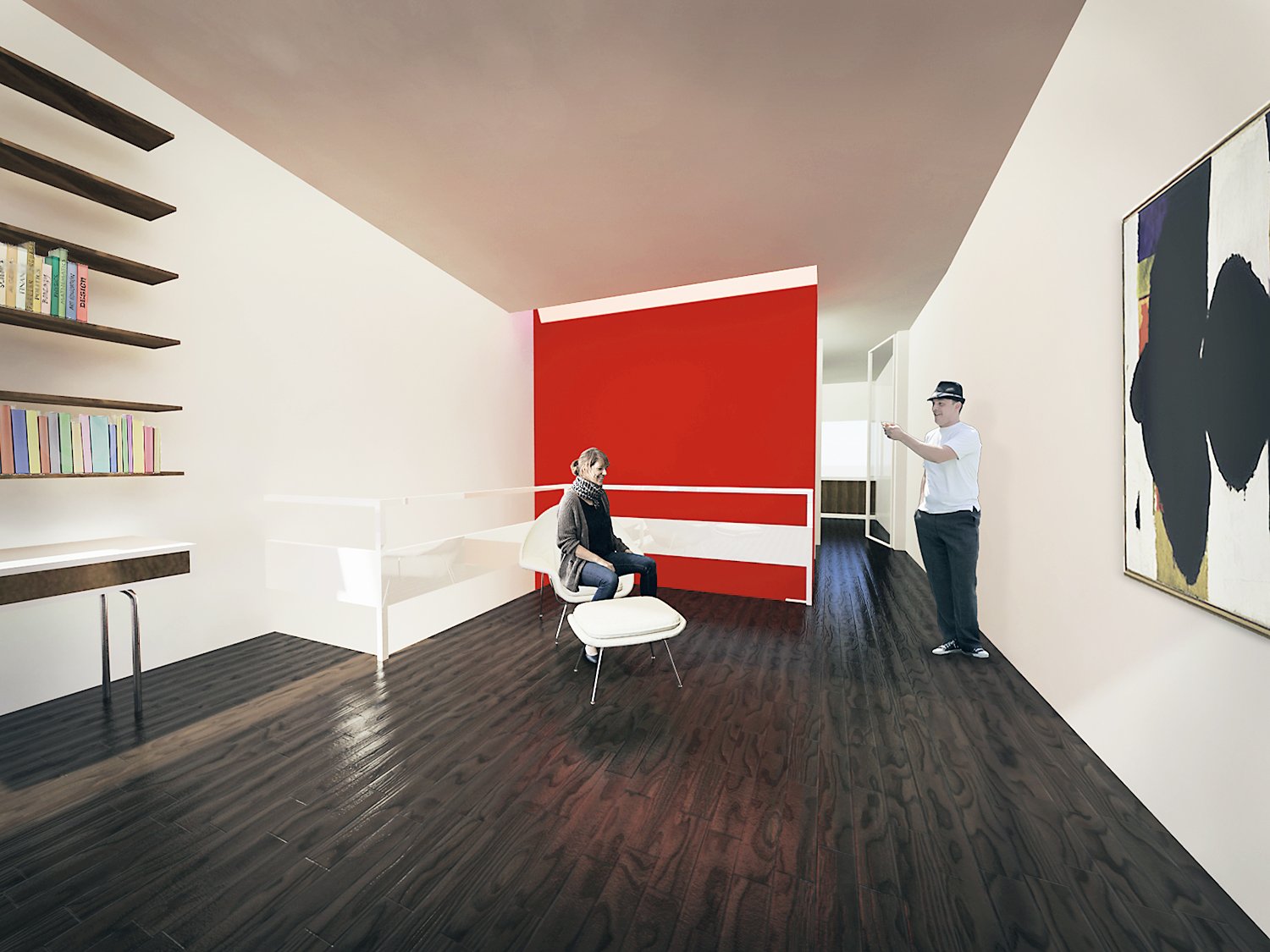
This project includes the addition of a fourth floor to a Harlem brownstone, creating a duplex apartment with a penthouse and roof terrace so that the brother-sister owners could both live there with their respective families. The penthouse has a southern exposure and rooftop views. The construction of the addition is simple; incorporating load-bearing terrazzo-faced concrete blocks supporting the roof and floors framed with metal C-channels. Although its construction is simple, the spatial experience both vertically and horizontally, and in its interior and exterior is highly articulated.
Tina + Rocco / Harlem




Project Credits
ACHA Team: Ali C. Höcek, Vasso Kampiti, Anthony Giron
Contractor: Carlos Arturo Contracting
Structural Engineer: Engineering Group Associates
MEP Engineers: Jack Green Associates
Expeditor: W/J Professional Expediting
Photography: Stefan Hagen
