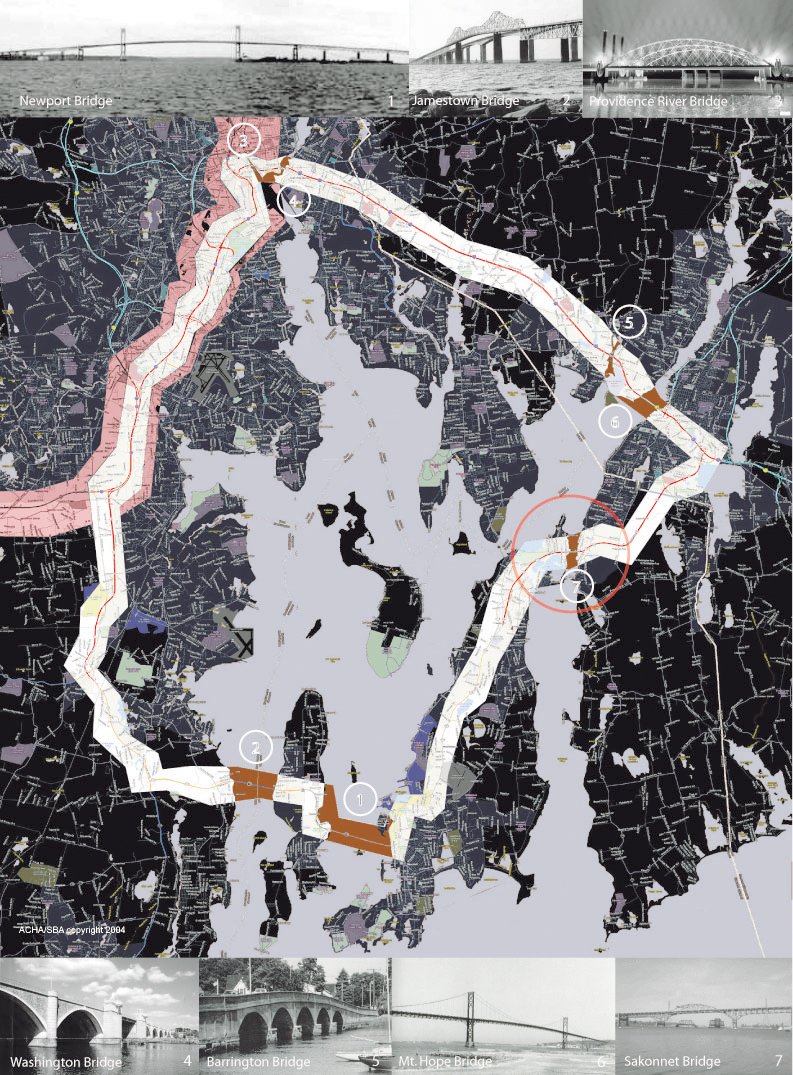
ACHA and S. Barzin Architecture were engaged by a civil engineering firm to consult on the architectural design of a bridge spanning the Sakonnet River. In addition to designing the bridge for connecting to points, the architects considered three key design parameters: the bridge as as a work of architecture related to the surrounding townships, as a destination, and as an infrastructure supporting renewable energy collectors.
As a work of architecture, the designs explored various steel framed structures that were light in appearance and were supported by masonry piers that counter-balanced this lightness with their massing and verticality.
Sakonnet Bridge / Rhode Island


In the second consideration, with the intent of integrating architectural and environmental considerations into the engineering design, ACHA proposed the addition of a pedestrian walkway separated from the sounds of traffic by mural-like acoustic panels. This walkway was divided into three parts for fast (bicycles and runners), medium (pedestrians), and slow traffic. The last part was covered in a synthetic grass and had balconies overlooking the river.
In the final consideration, because the structure would be exposed to high winds and extended periods of sunlight, the design proposed the harvesting of these energy sources with wind turbines and solar panels. Integrated into the steel framing and piers, they would feed supplemental, collected energy into the power of the grid of both townships below the bridge.




Project Credits
ACHA Team: Ali C. Höcek, Yule Lee, Se Hyuk Jung, Hyun-Soo Kim, Dennis Khaimou, Helen Mierzejewska, Jan Hendrik Neidert, Carsten Kiselowsky
Collaborating Firm: Shahin Barzin Architects
