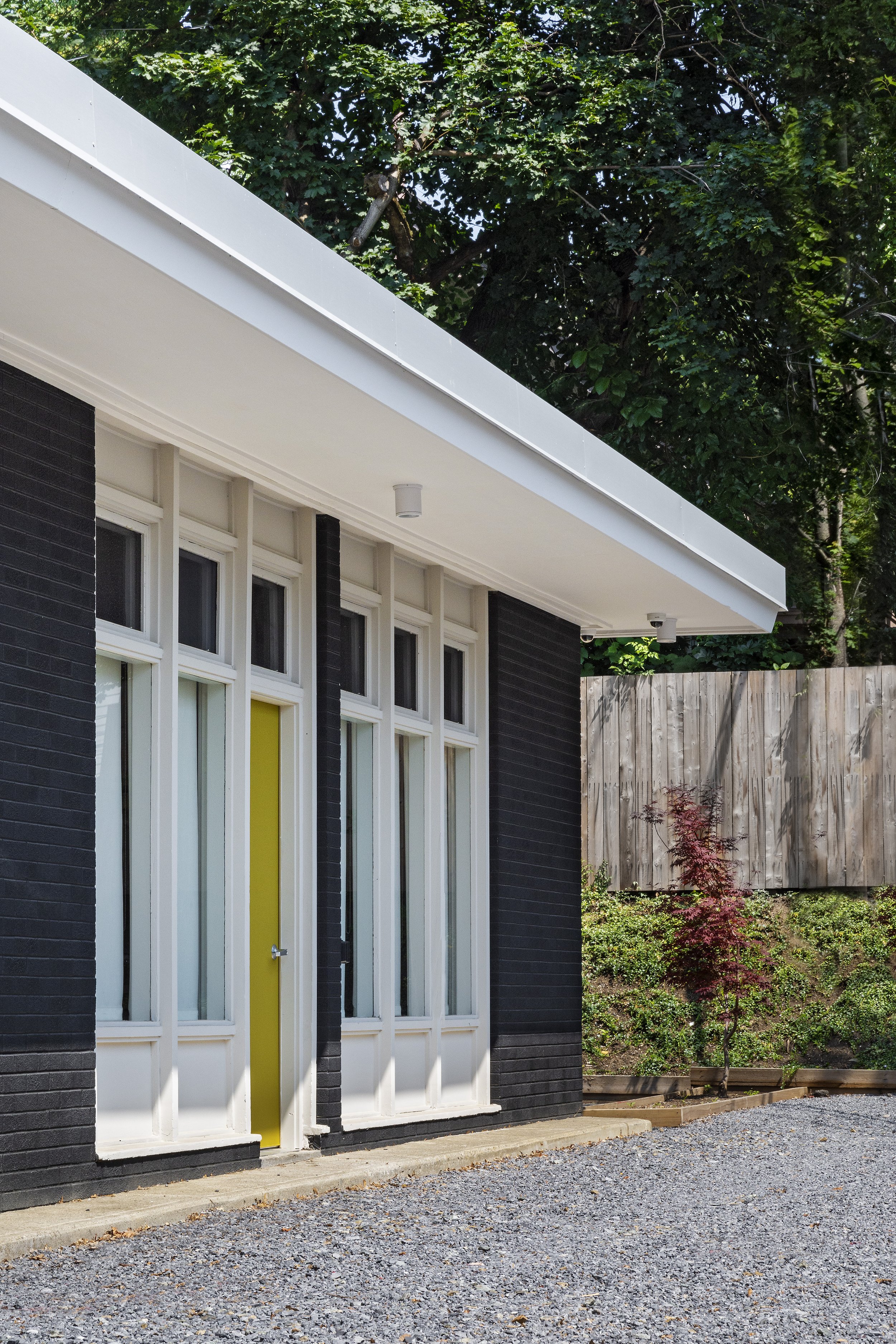In a sea of historic Victorian structures, this for-sale mix ed-use building features a barbershop,
studio, private backyard, and more.
Address: 100 3rd St, Newburgh
Description: Newburgh is known for its stunning architecture. It’s incredibly rare to see anything other than historic Victorian buildings in the Orange County city. Recently, a standout mid-century modern building became the pet project of renowned designer and architect, Ali Höcek.
“So we were interested in for ourselves in finding a place that was both country and city, right outside the big city of New York City,” Höcek says. “Water is so important. We gravitated towards looking for things on the Hudson, to live for ourselves initially.” It’s the only non- historic building in a district dense with relics: retired factories, Revival-style houses of worship p, and more. The mixed-use building on 3rd St lived many lives, and was at various times a preschool, law office, pediatrician’s office, and daycare.
Upon seeing the edifice, inspiration struck Höcek and partner Cynthia Corsiglia. They envisioned a combined commercial and residential space, featuring a café or restaurant. The building’s proximity to eatery-heavy Liberty St and Broadway appealed to the couple. Höcek emphasized the importance of socialization and community spaces, especially after the social drought of the pandemic. Corsiglia closed on the property back in 2016. Even though it was built in 1973, because it’s nestled in a historic district, the couple required certain approvals from the Architectural Review Commission and Planning and Development.
Concepting and drawing lasted a few months, permitting took nearly half a year, and demo/construction transpired over the course of a year.
“In terms of renovating the building aesthetically and architecturally, I would characterize it as sort of good intentions of a capable architect who fell somewhat short of his mark,” Höcek says. “It’s reminiscent of a Frank Lloyd Wright Usonian house. They were designed with working class people in mind, efficient and utilitarian. The way I see it, this architect started a dance and we’re cutting in.”
The property bears many similarities to Wright’s Usonian homes. Its walls inside and partitions were all cement block, it has a flat roof, and it features cantilevers on all sides. Höcek kept all the windows to the street and opened up the bedroom onto the back garden. Exposing the Douglas fir rafters on the ceiling added a gorgeous touch to the décor. Old growth Douglas fir is characterized by an aged look with a warm patina. Corsiglia finished a lot of the lattice work, adding a pleasant charm.
Höcek’s designs always highlight live-work sensibilities. This modern property in particular showcases his talents in generated open layouts with flexible spaces. Any creative will adore the separate studio, as well as the abundance of natural light constantly pouring in.
“The idea was not to let things like closets, you know, all that utility stuff, not get in the way of this fluidity between living and working,” Höcek says. The journey from private office to entertainment space is short, and Höcek maximizes the available area to its fullest. In fact, depending on the time of day, the space transforms entirely.
“We approached this space the way we would a much larger loft in the city. You don’t have a small live area, small work area, you have areas that overlap and at different times of the day they become different things.”
Depending on a resident’s needs, one can find reading nooks, dining rooms, lounges, conference tables, and more. This private, residential side sits to the rear of the building, providing ample respite from the hustle and bustle of Newburgh. The commercial side faces the street. Currently, the public-facing portion of the building houses The Lion’s Den Barbershop. “[This] is really nice because, as you know you know, a barber shop is often very much part of a community, and Newburgh’s diverse population gathers here,” Höcek says.
The commercial space is on a two-year lease and is zoned for a restaurant, keeping the future open for all possibilities. Its flat, modern roof allows for further construction upwards, and two adjacent lots offer a wealth of space.
“We love our building. It’s the first we developed together, and we really had an amazing and fun time doing this project together. I navigated our beloved Newburgh and he did the design,” Corsiglia says. “Ali is an exceptional designer and brought elegance to this little nugget on 3rd St in a way few could have.”
Located in the heart of Newburgh, this modern property permits owners to live
and work (from home) in a space connected to restaurants, bars, art galleries, and a plethora of other small businesses. The commercial half of the property presents a revenue stream, and the chance to partner with a burgeoning business. A sunny backyard space hosts late-night gatherings, early-morning yoga sessions, and any activity in between. Flexible spaces inside can suit any living style imaginable. Plus, other Hudson Valley hotspots like Beacon are only a short drive away. Newburgh’s waterfront is unbeatable for anyone with the same affinity for water.











