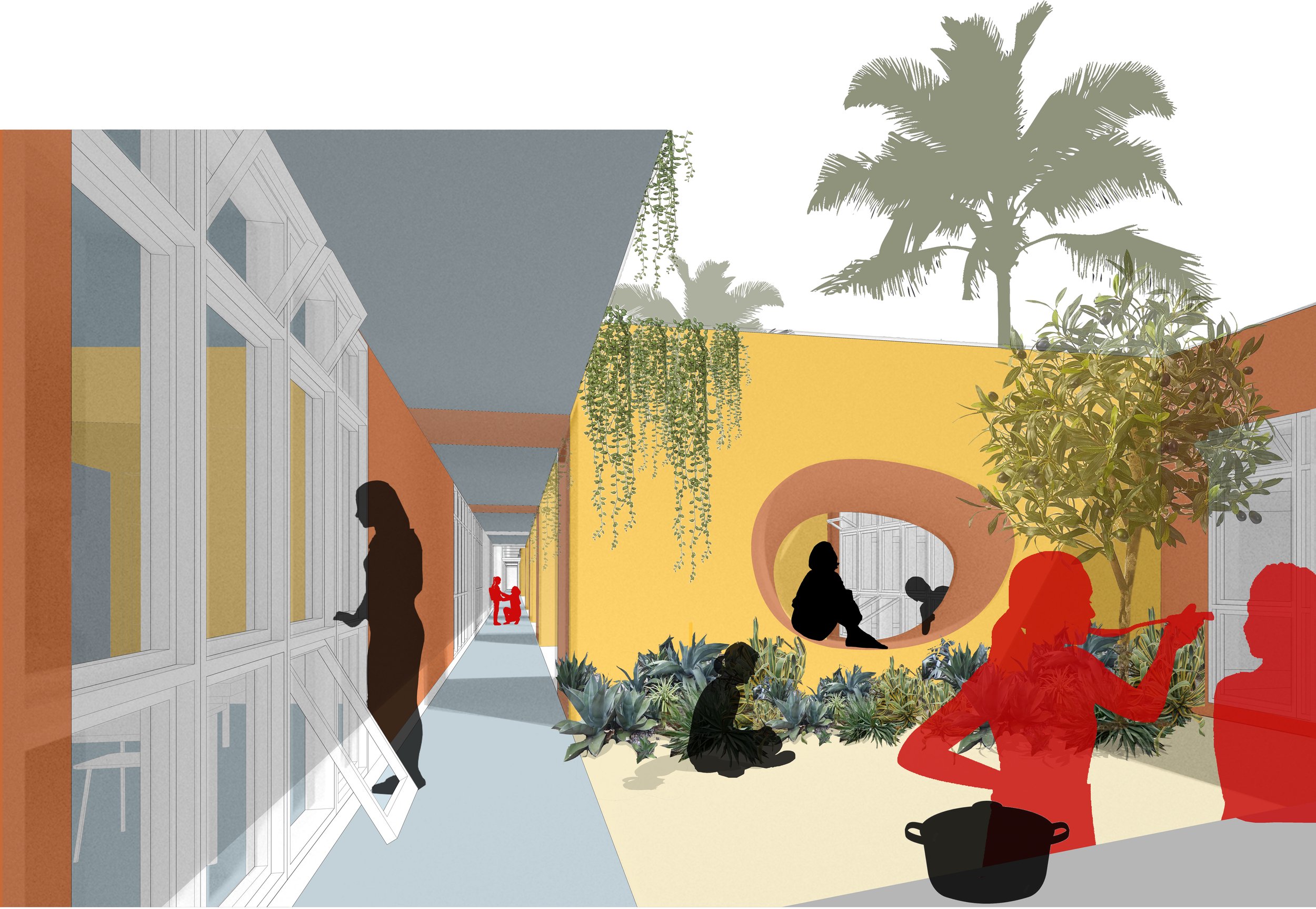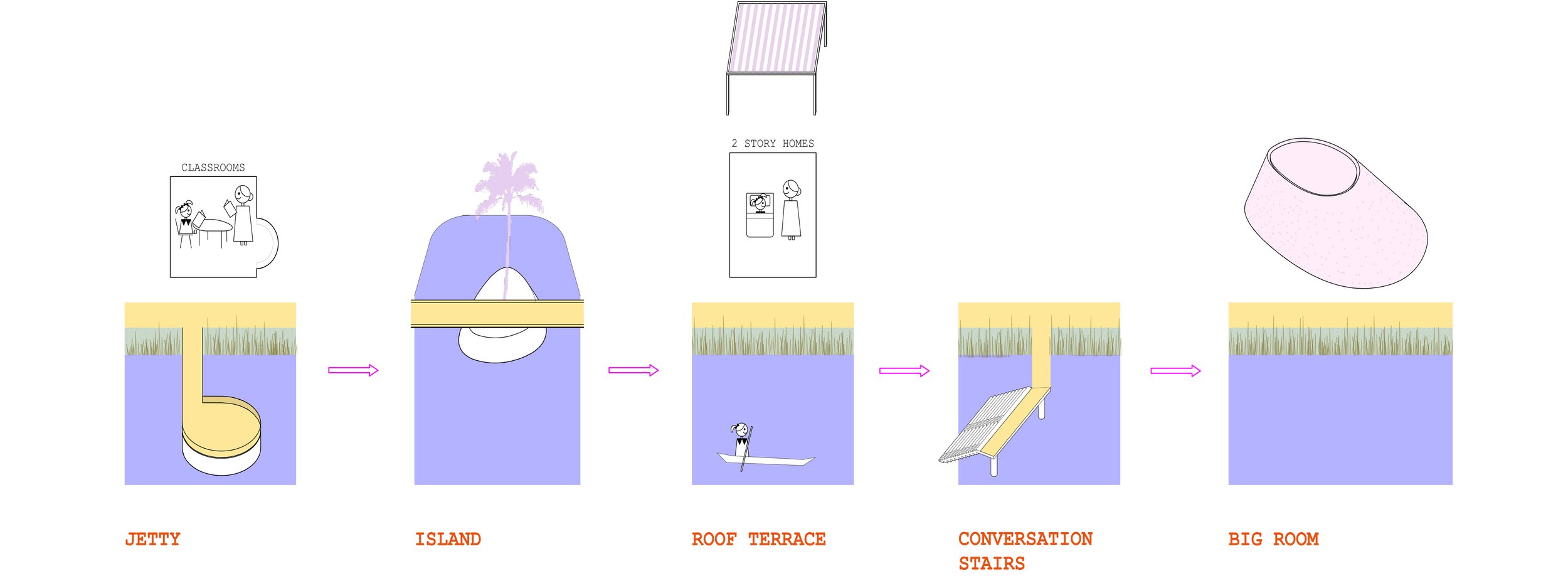
“MAT-Building can be said to epitomize the anonymous collective; where the functions come to enrich the fabric, and the individual gains new freedoms of action through a new and shuffled order, based on interconnection, close-knit patters of association, and possibilities for growth.“ – Alison Smithson
A 45-minute drive from Baghdad, the site is a 15,000m2 plot in a rural, agricultural area outside of the historic city of Al-Mada’In on the bank of the Tigris River. The design accommodates a range of experiences, from a child’s contemplative self-reflection to medium and larger social interactions.
Sanctuary / Al Mada’in
Each girl begins her life at the Sanctuary in a courtyard house with six other girls and one guardian. The younger girls learn in formal classroom settings, but also in less formal areas such as the courtyards where they garden, grow vegetables and plants, cook, and dine in small groups. A promenade stretches along the water’s edge and two jetties further engage the girls with the river, its marshes, and the ecosystems that ebb and flow. Within this context, they learn their country’s history as a center of scientific, cultural, and economic change.
At its core, the Sanctuary is organized around a series of courtyards delineated by an eight-meter grid. The smaller courtyards are enclosed on the north and south by the younger children’s classrooms and homes. The larger courtyards to the east are for sports and play and are bounded by the larger public spaces, the library, workshops, and the Big Room. To the west are the administration offices and the fig orchard. The dominant construction system is concrete, brick, and tile, locally sourced materials appropriate for the region’s arid climate.
The uniformity of the gridded mat structure is bookended by the Big Room, the tallest of the Sanctuary’s buildings, which is used for performances, events, and as a dining hall. At the other end of the campus, in the fig orchard, the girls learn to grow, and harvest the fruit into various products they sell inside the Big Room at the weekend market that is open to the public. This act of growing, nurturing, and exchange provides the girls with social and small business skills.
Through this range of formal and informal experiences, the girls of the Sanctuary begin to understand their shared experience. And as they heal from trauma, they grow and begin to thrive as individuals. Ultimately, the design works hand-in-hand with the Sanctuary to support their mission for their girls to re-enter society confident, skilled, educated, and with strong social bonds.
Project Credits
ACHA Team: Ali C. Höcek, Pauline Dang, Sarwat Yunus













