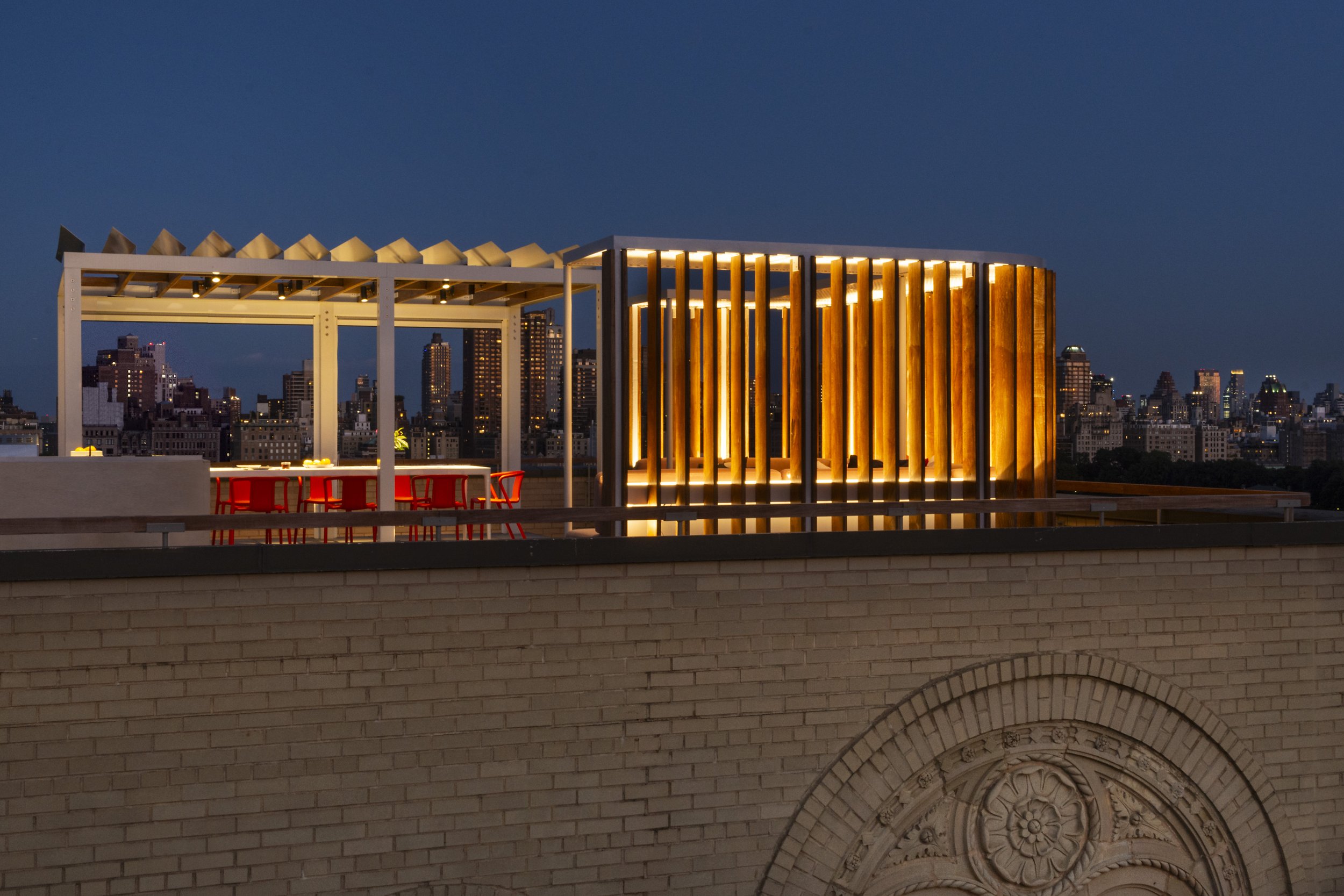
"Bravo and huge congratulations for the roof deck. You should be exceptionally proud - your vision and thoughts came out beautifully. And the attention to detail is fantastic. One owner told me, ‘it’s a game changer . . . I think we have just added hugely to the value of the apartments.’” Quote from the Board President
Much of ACHA’s work is in urban environments, and, since the pandemic, has focused on integrating the natural and built environments to enhance the communal experiences of a city’s residents and visitors. In particular, roof terraces have become more popular as more residents now work from home. This Central Park West design invites the building’s families and guests to gather, work, and enjoy each other while spending time outdoors. The true gem is from nature - a breathtaking view of the park – facilitated by the design’s raised terrace.
Project clients may access detailed specifications and reference materials in the Roof Deck Manual.
Roof Terrace / Central Park West

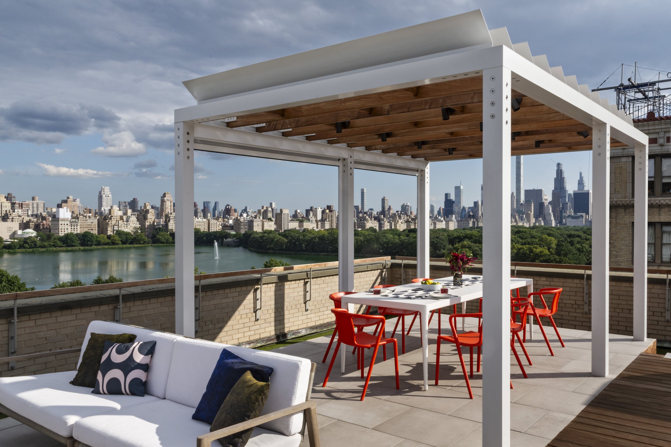
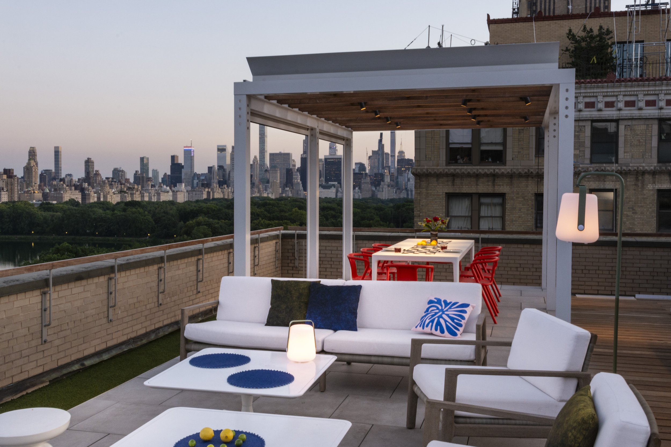
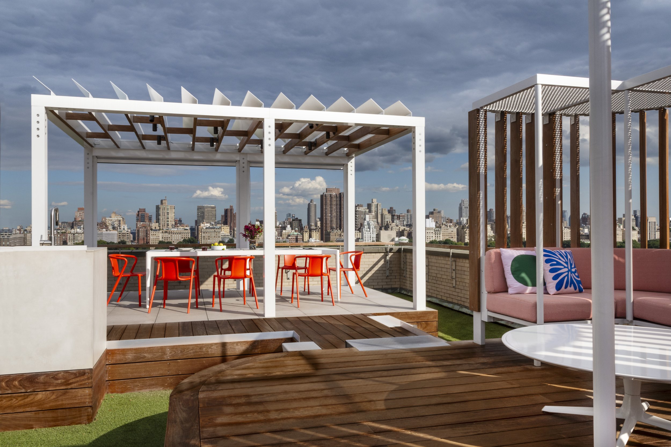
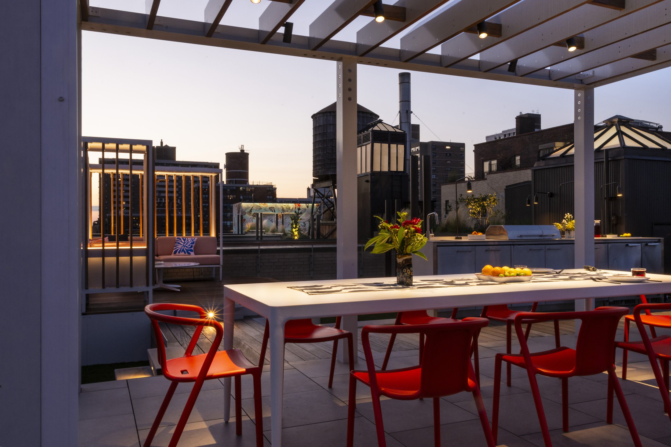
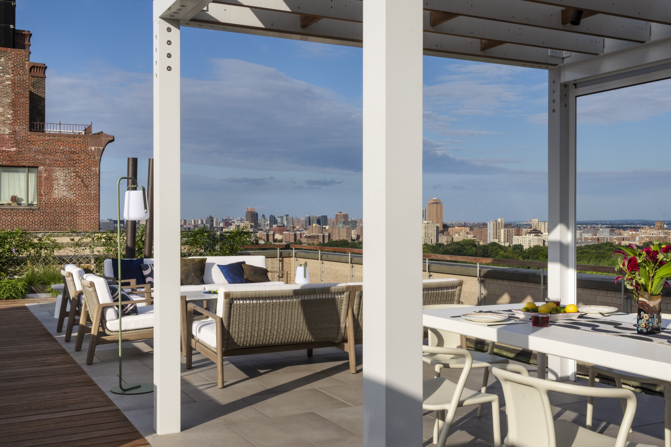

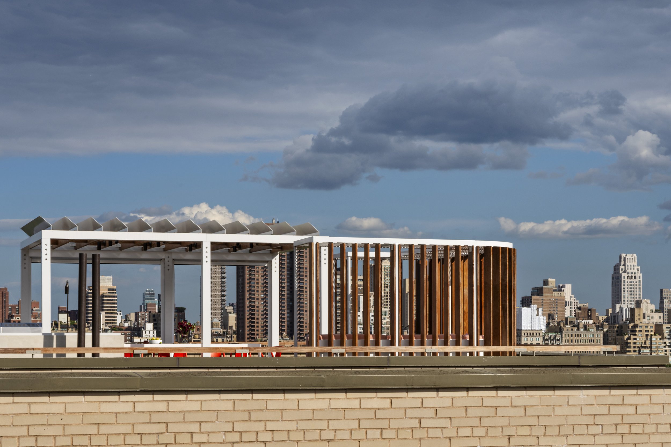
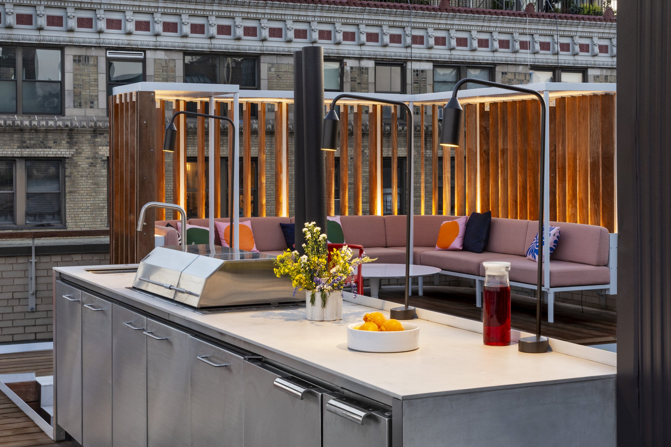



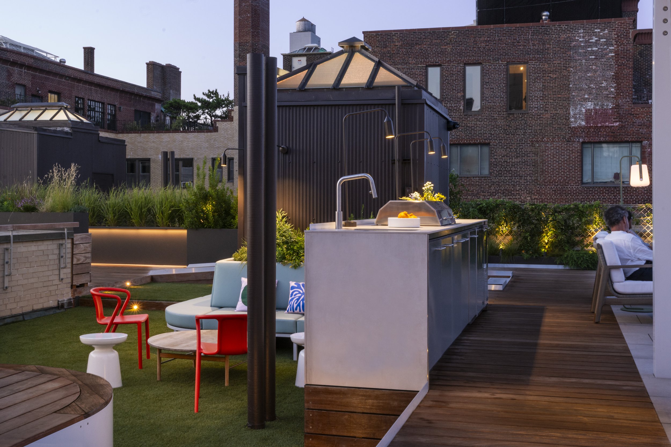
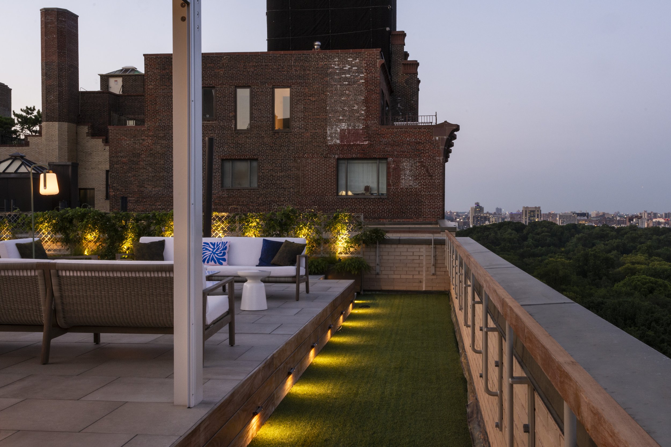
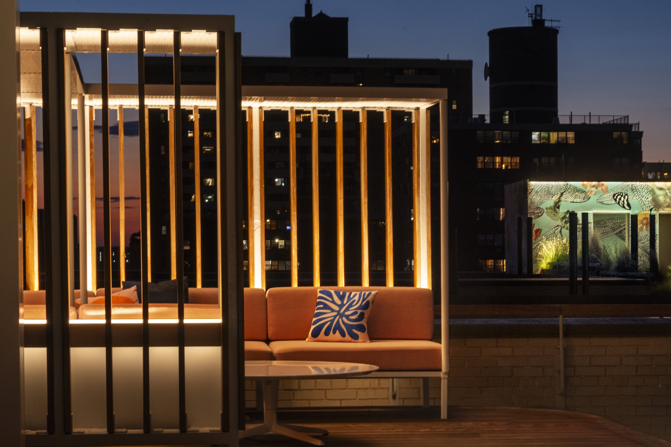
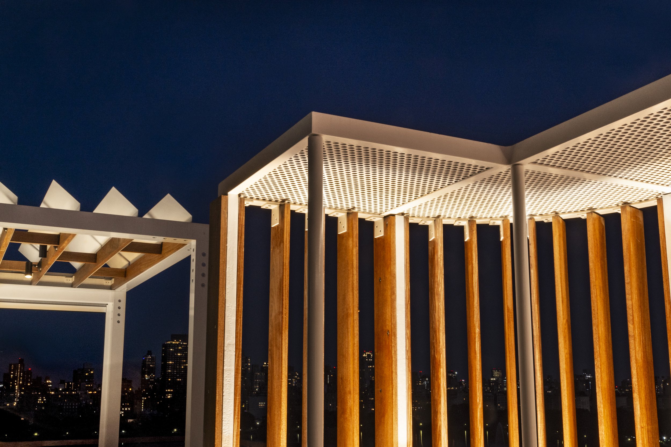


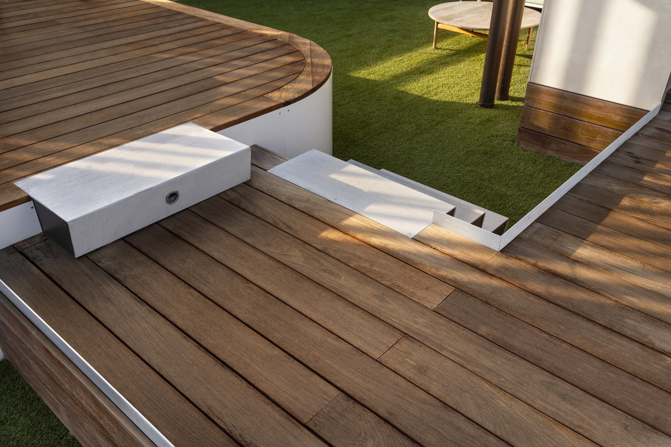

The roof terrace brings many advantages to a building’s residents. Not only does it increase the the property value of their apartments, but it enhances their quality of life. Contact with the natural world has been shown to reduce stress and enhance our health and productivity, and the terrace provides a convenient alternative to the live/work space. It promotes healthy living, creating an outdoor area for children to play, for residents and their guests to socialize (outside of the elevator or laundry room), and for social distancing when necessary. Its resiliency features, with planters and grasses, help to absorb and slow the rain water drainage.
For some, the roof now serves as alternative to a country house for the residents (without the need for travel or expense). On one visit, we noticed at least four different gatherings – a work meeting, a book group gathering, a dinner party, a sole resident working and enjoying take-out sushi. On another visit, we noticed it served as the perfect backdrop to take those prom photos before heading out for the big night. It’s ideal for larger celebrations and more elaborate events as well.
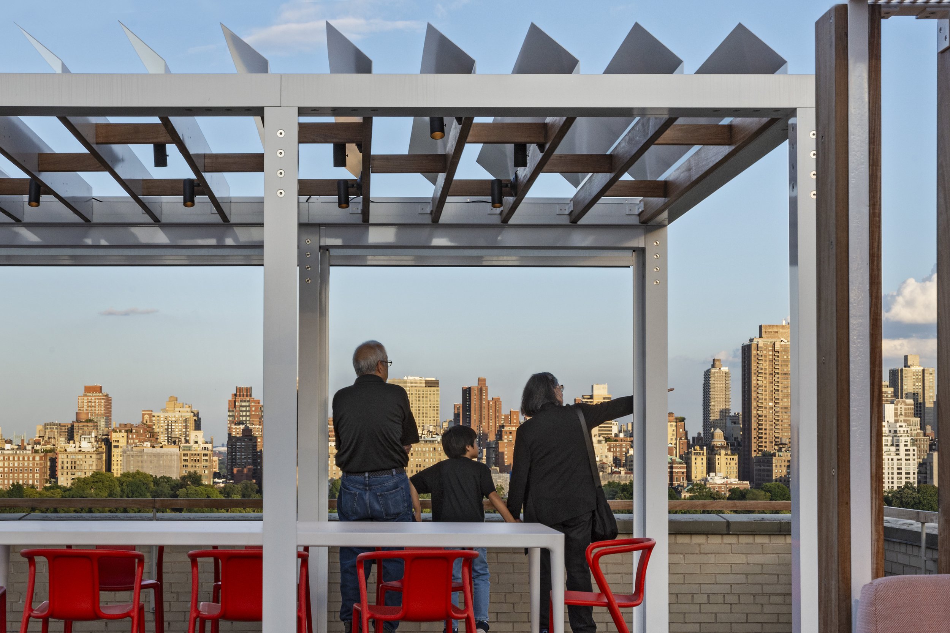
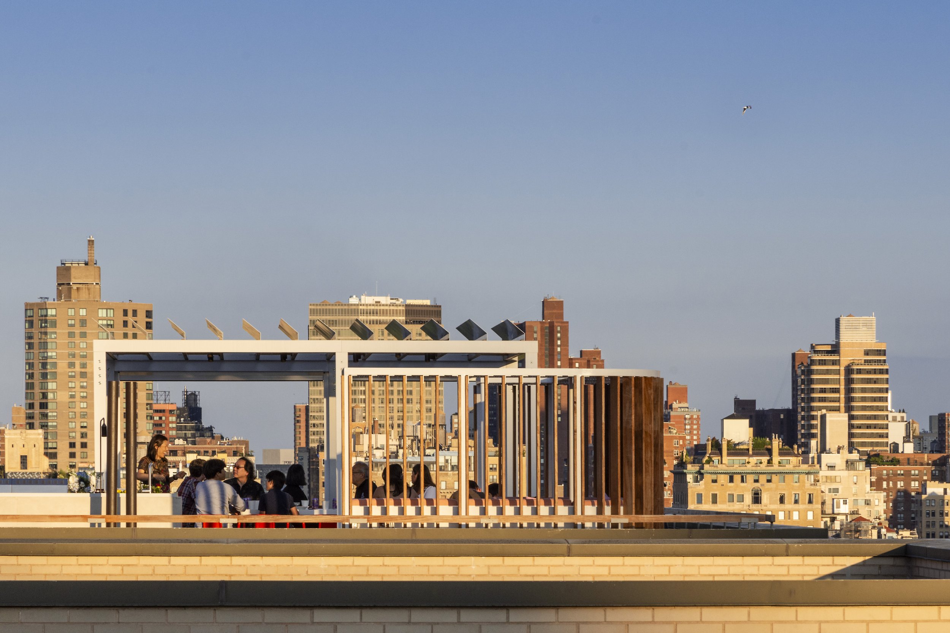
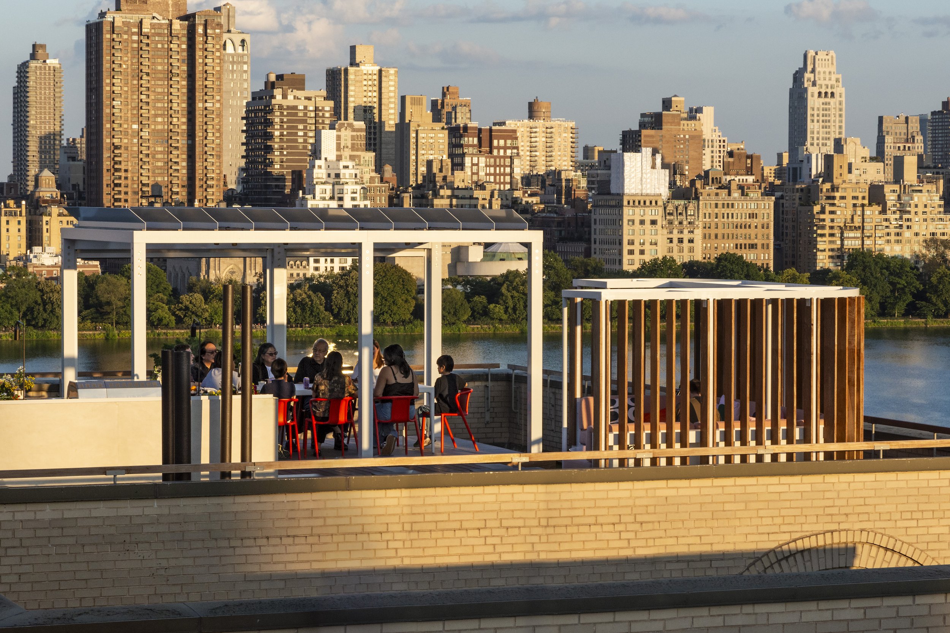
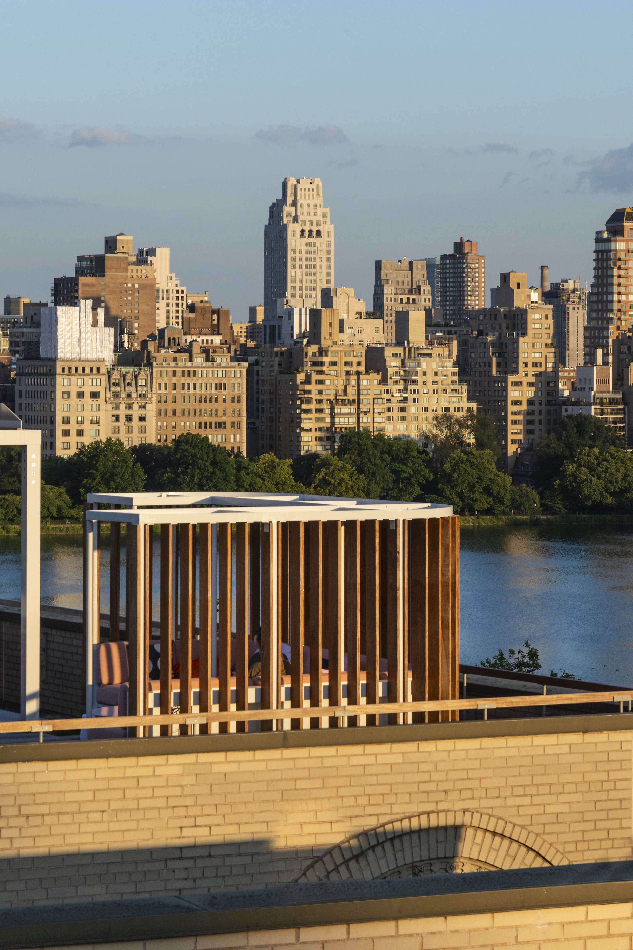
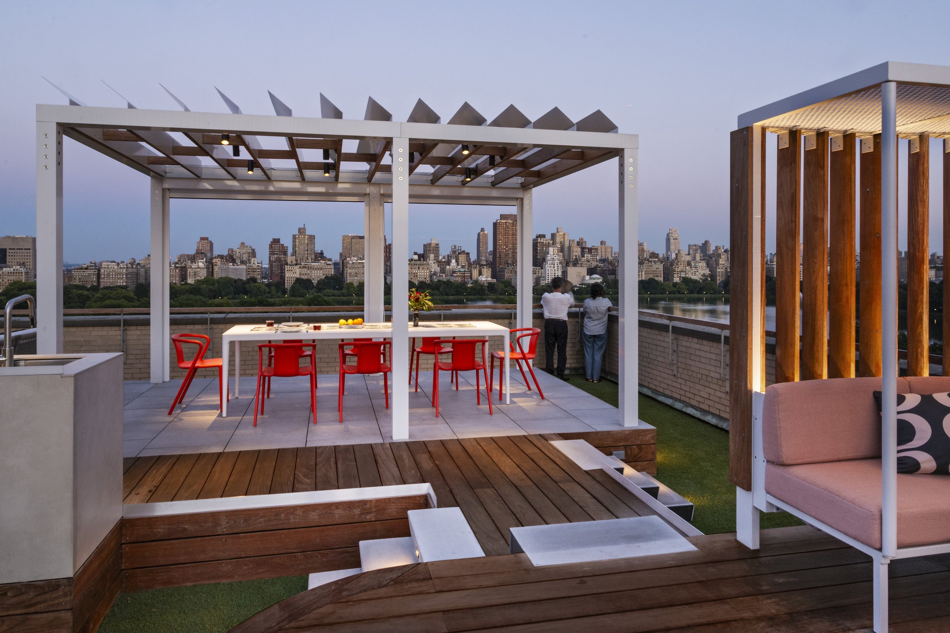
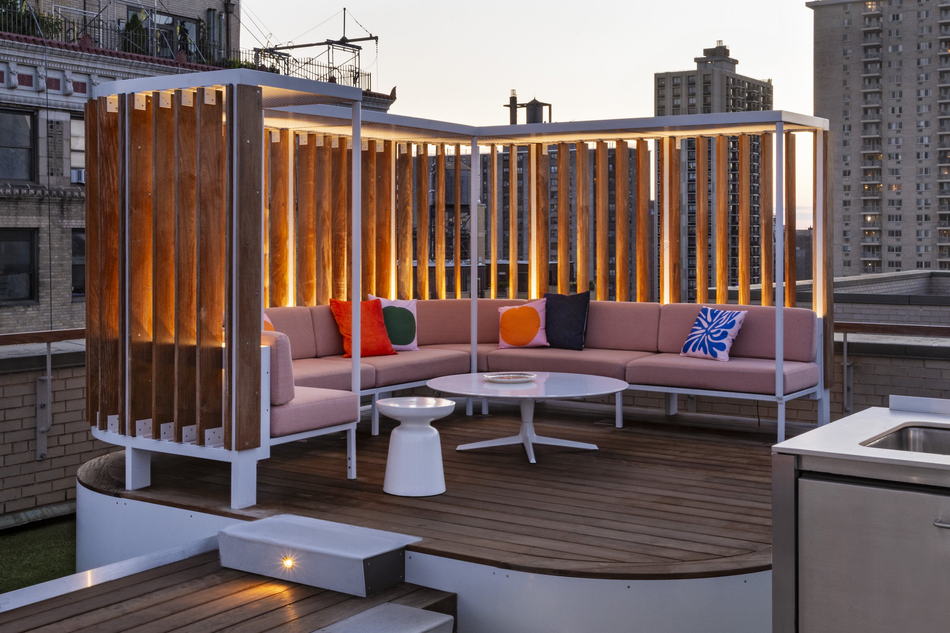

New York City, like other large metropolises, provides both environmental advantages and negative ecological impacts. While its low-energy use per capita and successful public transportation system are advantages, in the summer, NYC is often a sweltering landscape of concrete, brick and steel. The roofscape is a large field of hard surfaces that soak up sun and drain stormwater directly into the city infrastructure. By restoring even a small ecosystem on this roof terrace, the volume of rainwater overwhelming the city’s systems is reduced. Furthermore, the space connects people to nature, and supports the local ecosystem – facilitating populations of microorganisms with plant life that help to sustain the larger, surrounding ecosystems.
This rooftop design encompasses a 3,000 sq ft terrace overlooking Central Park. Its long, planted promenade begins at the existing roof stair and extends to the main seating areas at the Central Park West edge of the building. Approaching from the promenade, one glimpses views of the park’s tree tops, and upon arriving at the main terrace, one can fully see the panorama of the urban view – Central Park from end to end, the Upper East Side, the outer boroughs, and the local fabric of nearby buildings among which you can witness the setting sun from New Jersey.




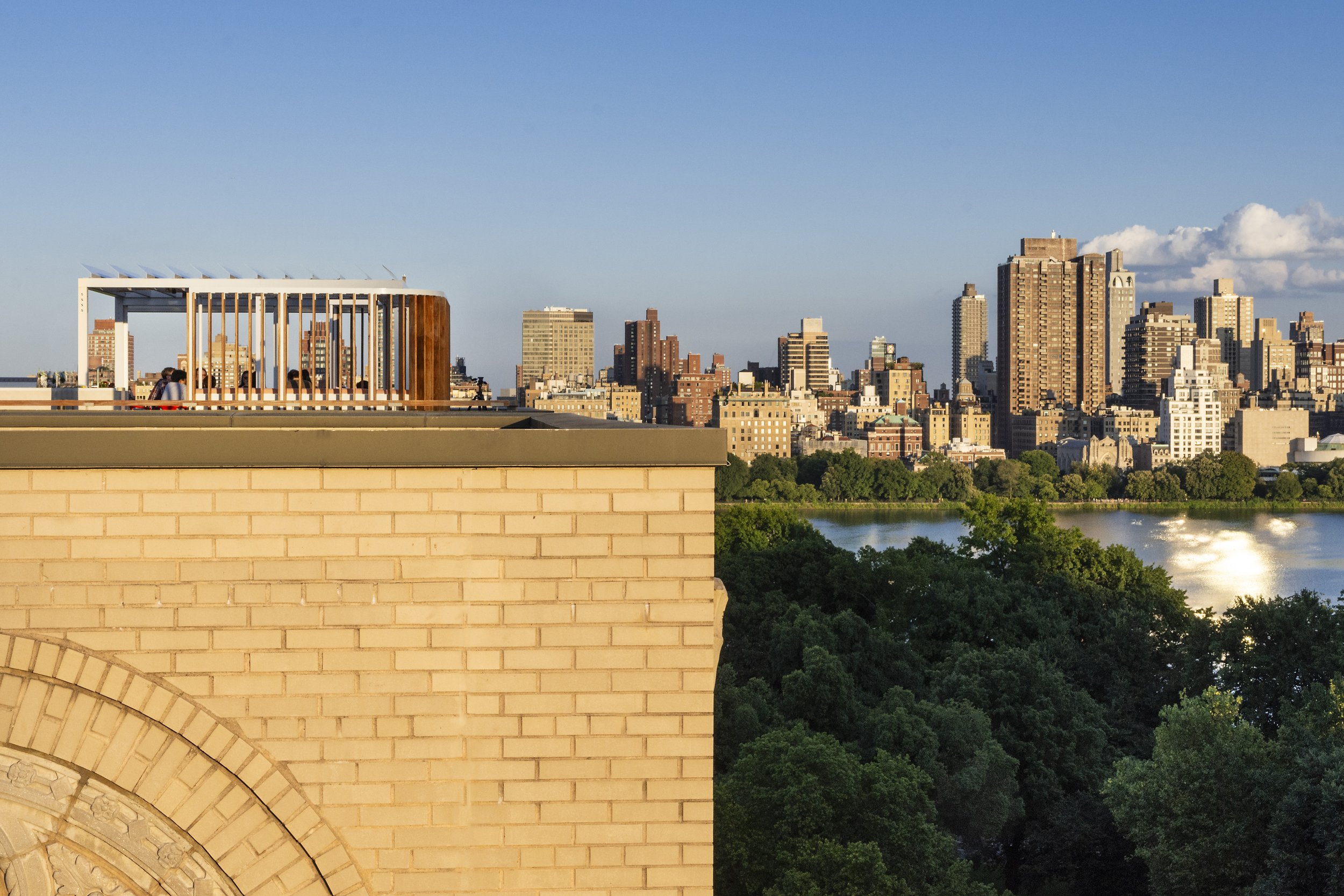



The main terrace is organized around five distinct “rooms”: the Piazza, the Sunken Lawn, the Living Room, the Dining Room, and the Conversation Pod. These rooms are at different levels, set back and raised above the parapets of the building, and providing unobstructed views. In this way, the flora of Central Park becomes an integral part of the terrace design.
Because this is a historic landmarked building and elements of the terrace will be seen from Central Park, extensive work was required to meet the Landmark Preservation Commission’s guidelines. ACHA worked closely with the LPC, presenting the proposed design to its staff and its board of commissioners and to the local community.




Project Credits
ACHA Team: Ali C. Höcek, Pauline Dang, Sarwat Yunus
Lighting Designer: Eleni Savvidou (formerly of L’Observatoire)
MEP Engineer: Jack Green Associates
Structural Engineer: Martos Engineering
General Contractor: Cub Craft
