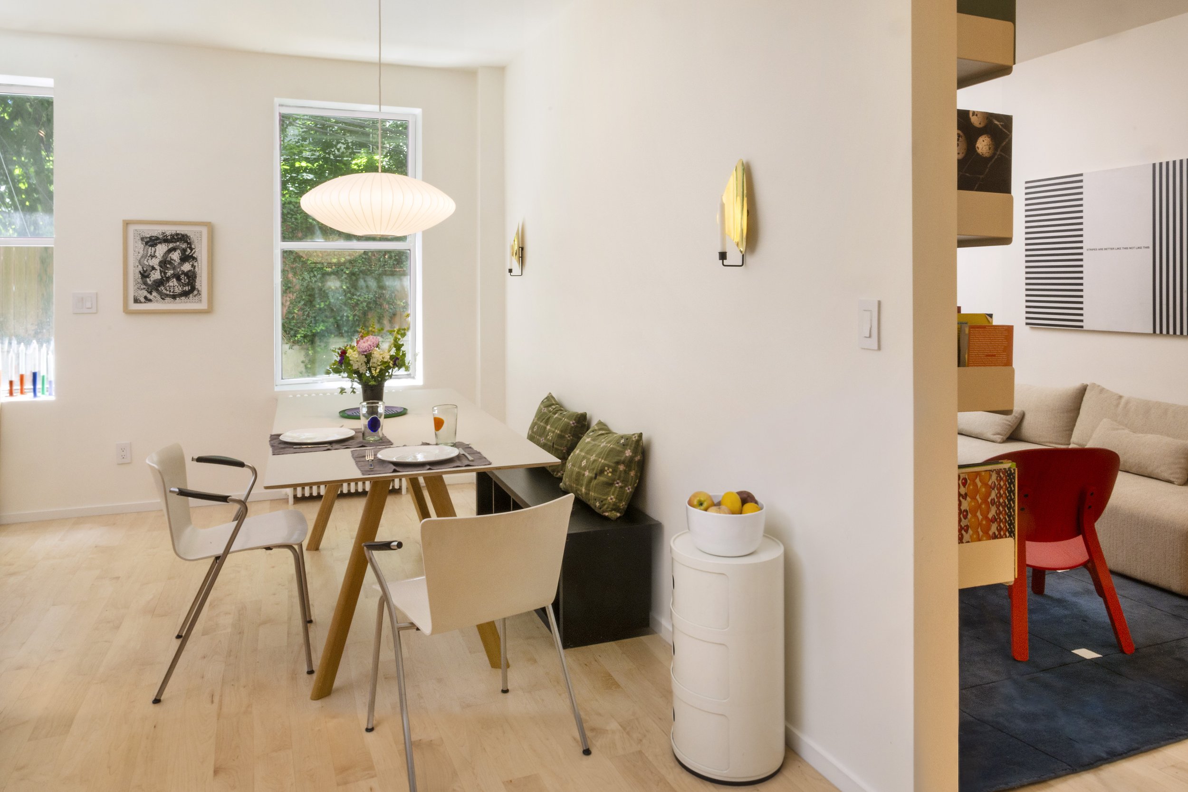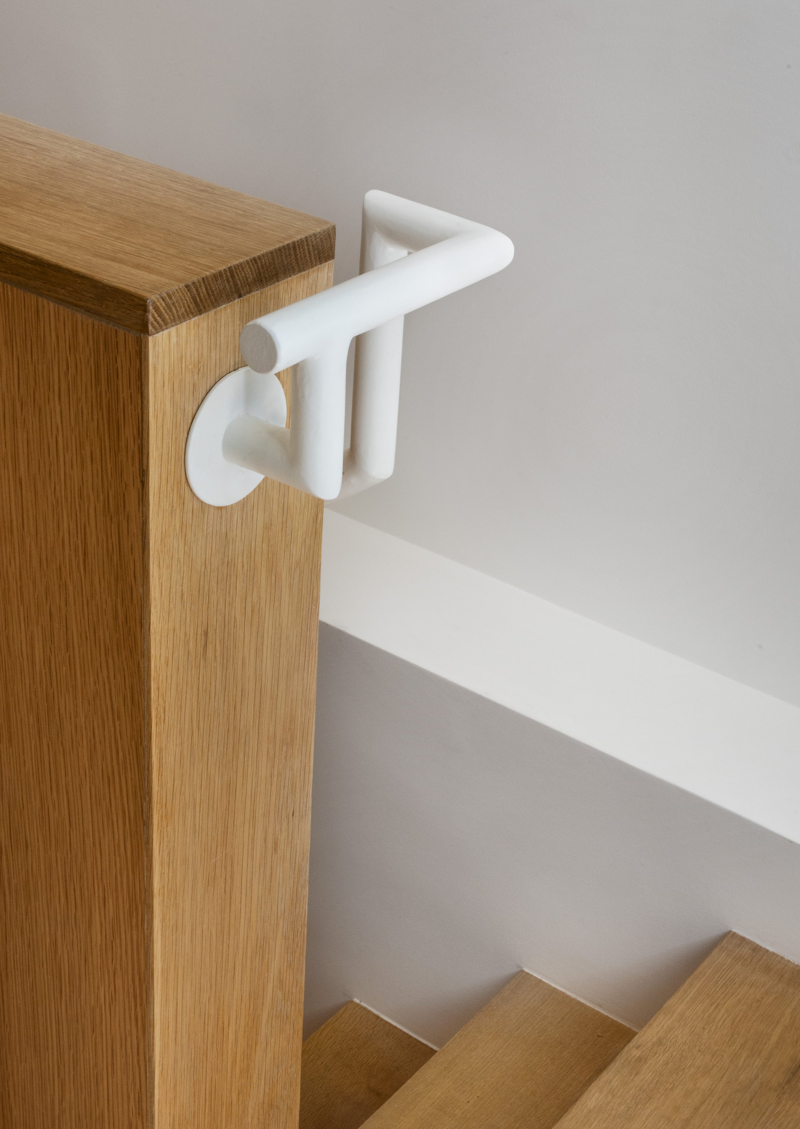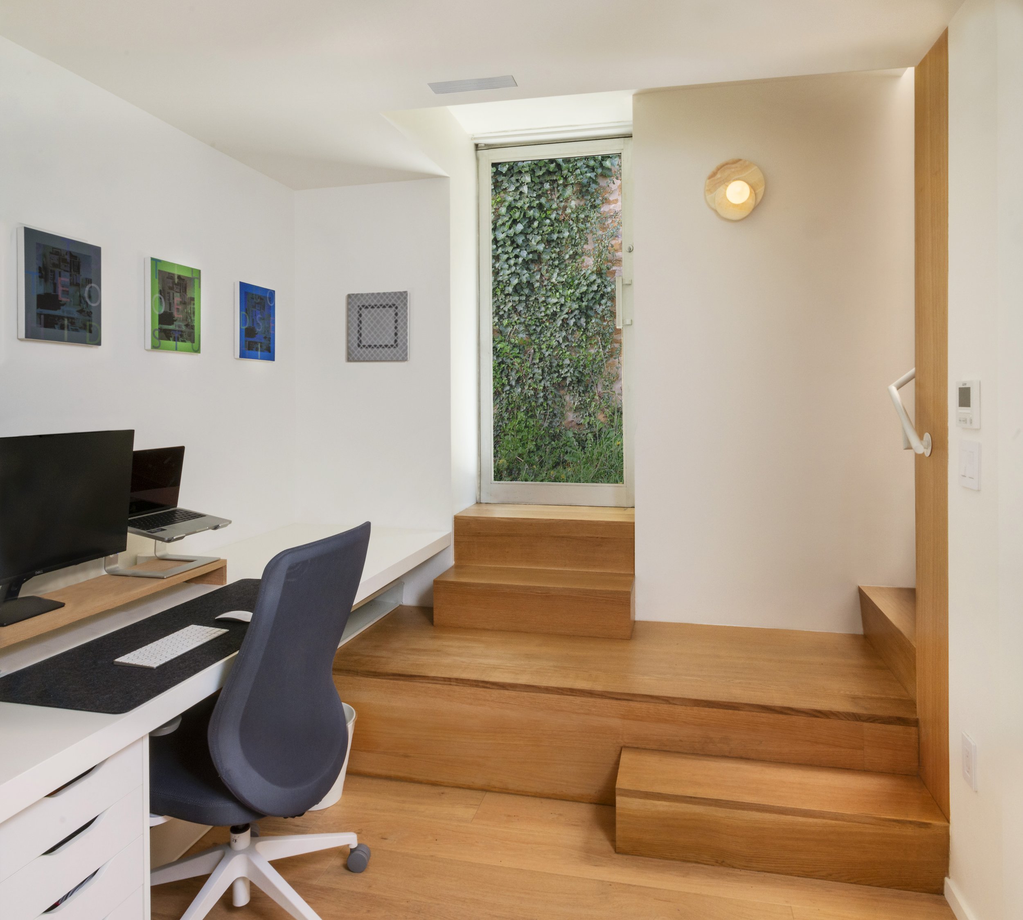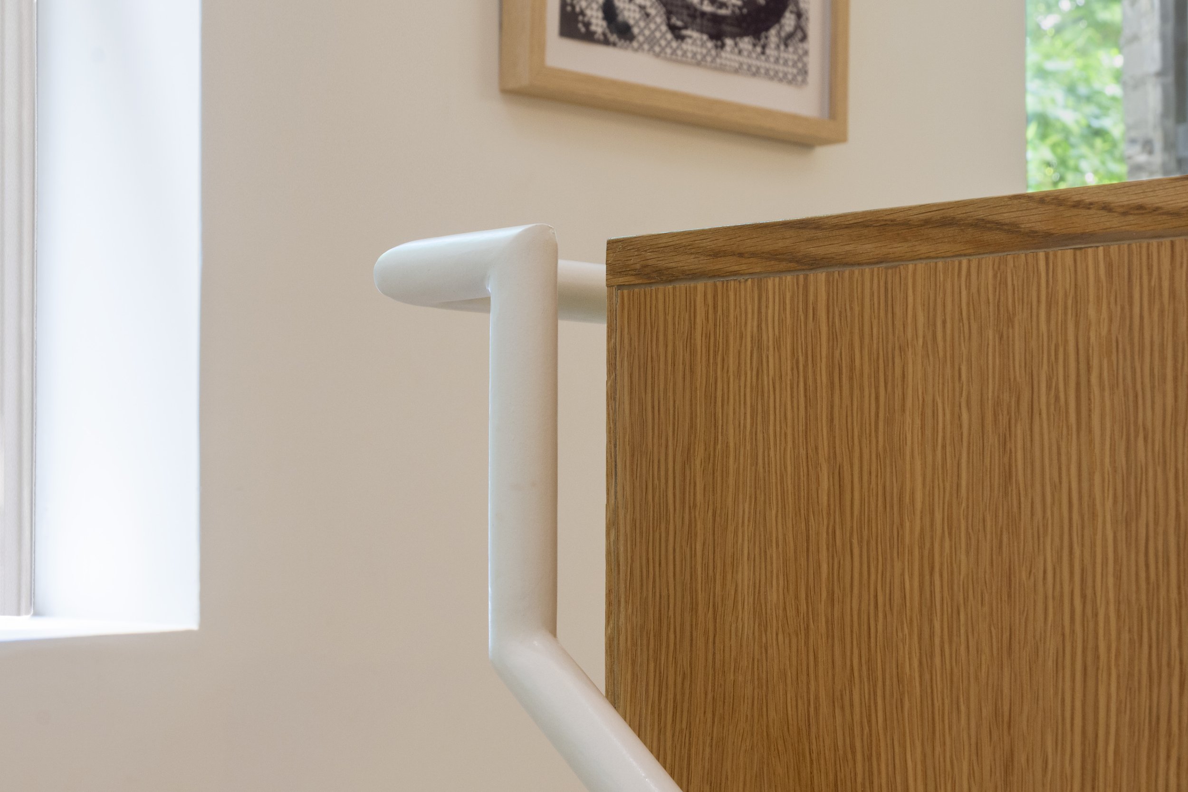
With a baby on the way, this young family discovered a unique two-story apartment in Brooklyn's Prospect Heights neighborhood that perfectly met their needs in terms of size, location, and potential. However, the apartment posed unique challenges, particularly with accessibility to its lower floor and exterior spaces, as well as its overall layout.
Originally, the apartment was equipped with a spiral staircase. Despite its initial appeal, it proved impractical and uncomfortable for everyday use. Recognizing the necessity for a more functional solution, the existing structure was retrofitted to incorporate a linear staircase. This change not only improved accessibility but also enhanced the overall comfort and flow of the space.
Both an Artist and a Physician Assistant, the couple brought a practical yet aesthetically sensitive approach to the project. Working closely with them was a pleasure for the ACHA design team, as their insights guided us in creating a home that seamlessly blends functionality with style.
Molly + Adam / Prospect Heights












Project Credits
ACHA Team: Ali C. Höcek, Sarwat Yunus, Pauline Dang
Structural Engineer: ETNA Consulting
Photography: Stefan Hagen
