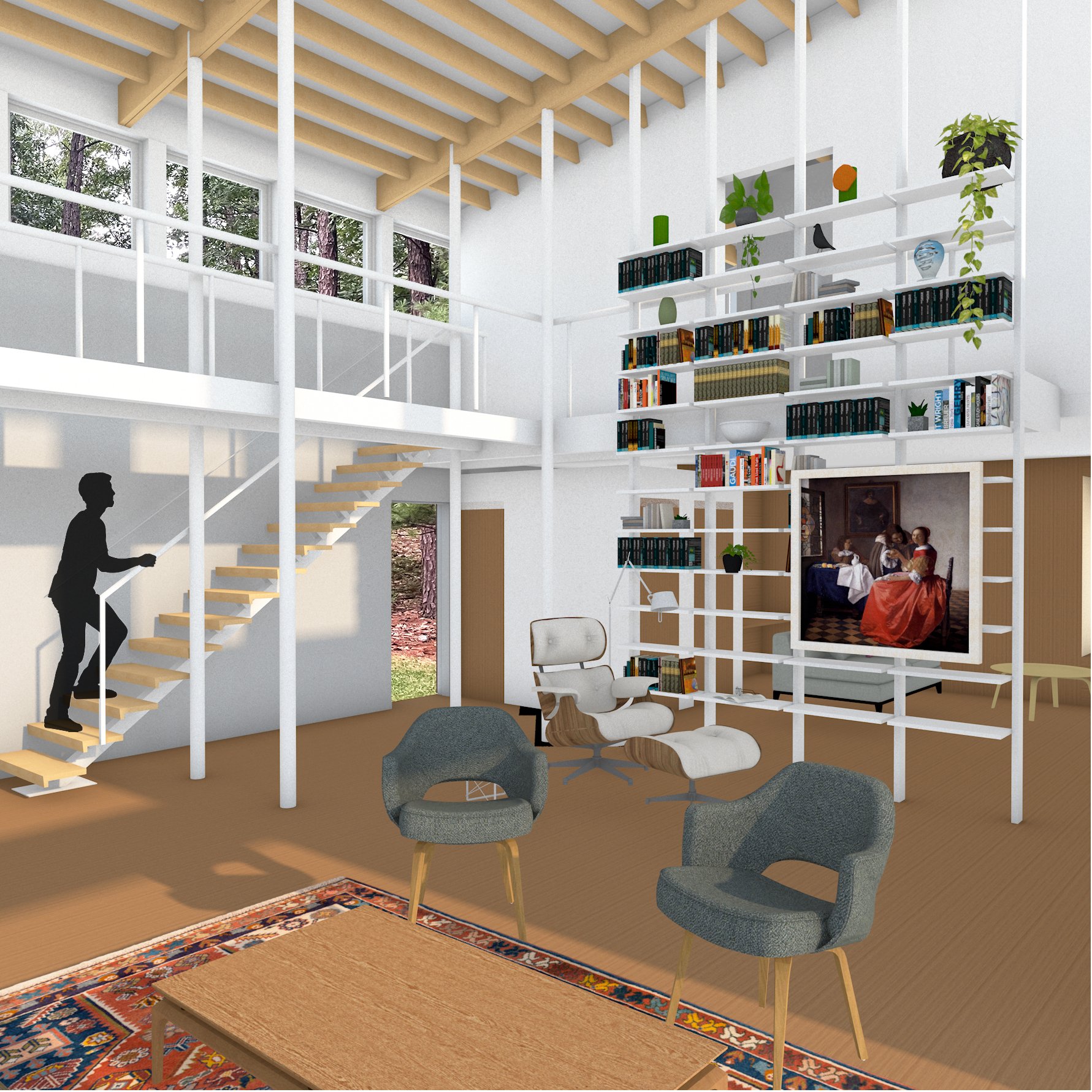
Nestled on hilltop overlooking the Catskills among 40 acres of forest and quarry, this addition adapts to its quirky parent, creating a blend of private and public spaces. The public-facing house greets visitors as they come up the mountain drive, and the rear addition rests just above an eastern-facing ridge, open to nature and the mountain ranges. It is here where Sadie and Nadya can gather with their parents and cook meals while enjoying the view through the atrium-high windows. This space also allows the family to remain insulated from the public entrance with its more private rear bedrooms and work spaces.
Nadya+Sadie / Hudson Valley


Project Credits
ACHA Team: Ali C. Höcek, Sarwat Yunus
Consultant: Cuono Engineering
